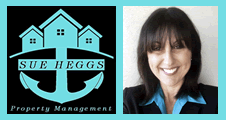11 Canister Rise, ALKIMOS WA
$620,000-
ID PROP-L23156057
-
Listing type: For Sale
-
Bedrooms 4
-
Bathrooms 2
-
Property type: House
-
Parking 2
Property Description
ALKIMOS, SHOREHAVEN ESTATE – SUN – SEA- SURF – WINE and DINE – Live the Australian Dream right at your front door
HOME OPEN – CANCELLED – PROPERTY IS NOW UNDER OFFER –
VIEWINGS ARE ALSO AVAILABLE BY “PRIVATE APPOINTMENT” – PLEASE CALL SUE – 0412 160 438 TO REQUEST A PRIVATE INSPECTION.
Built in approx 2015
Land Size : 438sqm
Floor Area : 171sqm
Water Rates – approx $1140pa
Council Rates – approx $1781pa
ALKIMOS – SUN – SEA- SURF – WINE and DINE – Live the Australian Dream right at your front door
Available to purchase as an investment (current long term tenants/family would ideally love to stay on) or vacant possession available at settlement.
Spacious 4 bedroom, 2 bathroom family home located within a short 2-3 min drive to the Beach.
View the famous Alkimos Shipwreck and relax by the sea with a cocktail oceanside at The Shore Cafe or enjoy a casual meal right next door at Oceans 27 Bistro for breakfast, lunch or tea.
When location is essential, it does not get much better than this! Offering a relaxed, coastal lifestyle and a range of schools, shops, public transport and medical professions, all within a few minutes drive.
– Shorehaven Primary Schoool – 1.5km
– Shorehaven Foreshore – 2.1km
– Northshore Christian Grammar School – 2.3km
– The Gateway Shopping Precinct – 2.7km
– Amberton Beach Lighthouse – 3km
– Amberton Beach Bar & Grill – 3km
– Alkimos Beach Primary School – 3.8km
– Alkimos College – 3.8km
– Trinity Village – 5.7km
– Joondalup Centre – approx 20 min drive
This stunning family home was built by the owners in 2015 on a 438sqm block. Positioned right opposite Topsail Park with back and front access and tucked away at the end of a cul-de-sac.
Features Include :
– Extra wide Double Lock up Garage with rear access
– Master Bedroom with walk in robe
– Ensuite with stone top and separate w.c.
– Separate Theater Room substantial in size
– Open plan Kitchen/Family/Meals area
– Stunning kitchen with plenty of bench top and cupboard space
– Stone tops and 900mm Stainless Steel Appliances
– Dishwasher and Microwave Recesses
– Plumbed Fridge/Freezer recess
– 3 double sized bedrooms with mirrored built in robes
– The 4th bedroom has double glass doors which leads out to the grassed outdoor area. This room has been tiled and can be used as an office
– Fitted out laundry with stone tops and full length bench top with overhead and under bench cupboards
– Walk in linen cupboard
– Main bathroom with semi-recessed basin, stone top and deep bath tub
– Separate w.c.
– Alfresco area with built in bbq recess
Other features include :
– Evaporate air conditioner (cooling)
– Laminate timber floorboards in the living areas
– Ceramic tiles to the 4th bedroom
– Shelving to double lock up garage
– Quality roller blinds throughout
– LED lighting
– Power to Island Bench in the kitchen
This stunning residence and location with not disappoint!
Please contact Sue Heggs – 0412 160 438
Sue Heggs Property Management have managed this property since 2019 so we know the property well and can answer any questions relating to the tenancy and upkeep of the property.
The owners have been great, ensuring regular maintenance and upkeep of their home/investment.
Sue Heggs Property Management – we also sell the properties we manage!













































